32431 Oak Hollow, Wildomar, CA 92595
32431 Oak Hollow, Wildomar, CA 92595
$1,050,000 LOGIN TO SAVE
Bedrooms: 6
Bathrooms: 5
Area: 3987 SqFt.
Description
FULLY PERMITTED 3 HOMES THAT HAVE IT ALL!!! DESIGNER POOL WITH TWO SLIDES and 6+ SEATING CAVE GROTTO, HOT TUB, UPGRADES GALORE, LARGE RESORT LOT, GUEST HOUSE (ADU) AND A NEXTGEN! Discover the ultimate INVESTMENT property or FAMILY COMPOUND. This extraordinary Lennar home featuring 3 residences on one expansive cul-de-sac lot. The main home boasts a 3-car garage with alkaline house water filtration system, a whole house quiet cool system, HVAC UV light system and leased solar. When entering, you will be greeted with custom tile flooring, plantation shutters, large storage closet and a half bath with timeless travertine tile on the wall. As you walk down the hall you enjoy French doors to your huge office. Next, you will enjoy your large great room with a gourmet kitchen that features quartz countertops, designer backsplash, stainless appliances, reverse osmosis system, and a huge island. Upstairs you will find a bonus LOFT, 3 additional bedrooms, and a luxurious master en-suite with a huge walk-in closet. You will also love your upstairs laundry room with abundant storage. The outdoor paradise is true RESORT living! Complete with a custom pool and spa (9+person hot tub) featuring two water slides, a waterfall, and a cave grotto. If that’s not enough, you will find a putting green, covered back patio with outdoor lighting/fans and TV, plus BBQ island, firepit, fruit trees and basketball court. This breathtaking yard is amazing. The NextGen suite (Mother-in-law/Rental) has a private entrance. This home features tile floors with newer carpet, a living room, two large closets, a kitchenette with a convection microwave, refrigerator, and quartz countertop. Down the hall is the washer/dryer, full bedroom, and bathroom. The ADU (Guest Home/Rental/mother-in-law/casita) offers independent living with a separate address, mailbox, electric meter, leased solar, and yard with Trex decking. This Home was built in 2020 with vaulted ceiling and many windows that give an abundance of light. This custom home has a full kitchen with black stainless appliances, quartz countertops, gorgeous luxury vinyl plank flooring, a large bathroom with beautiful tile shower/bath combo, and washer and dryer. The master bedroom has two closets and a large storage area that has been used as a small office. DON’T MISS THIS RARE GEM. The possibilities are endless with room for the whole family or use as a rental! (Live in the one of the homes and rent one or both!)
Features
- 0.28 Acres
- 2 Stories

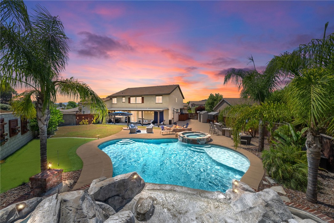
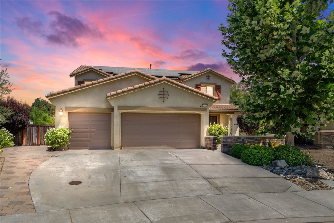
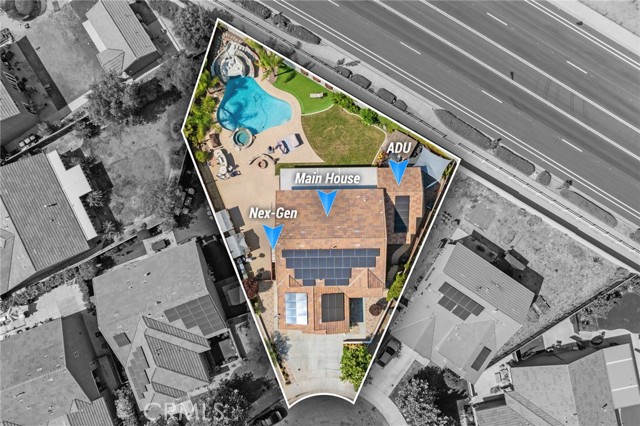
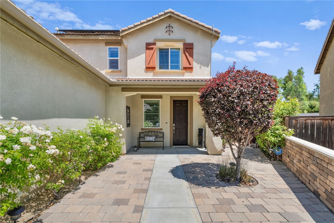
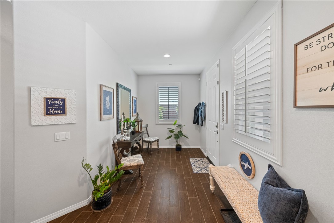
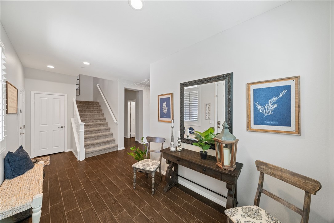
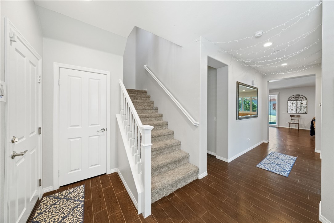
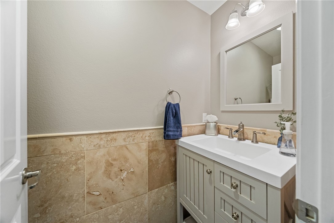
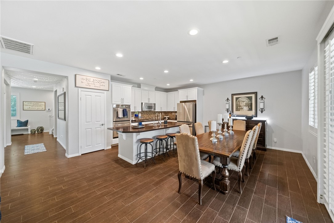
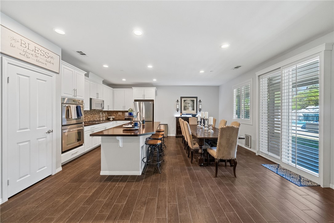
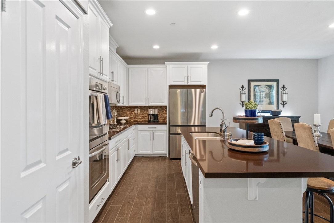
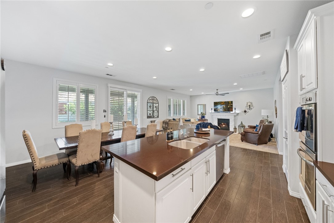
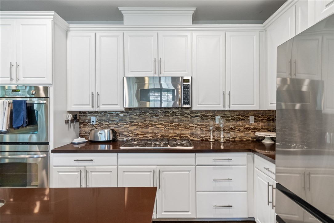
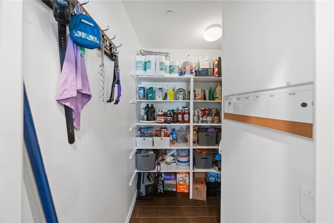
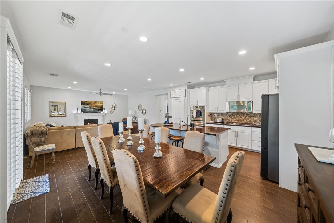
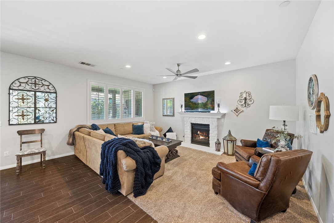
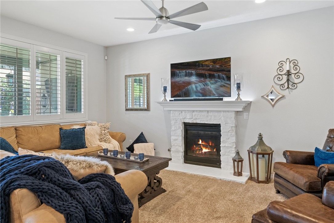
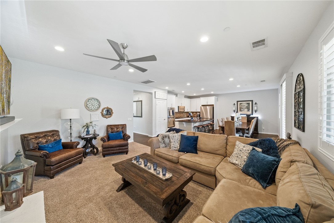
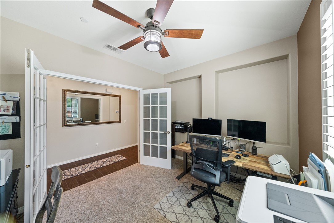
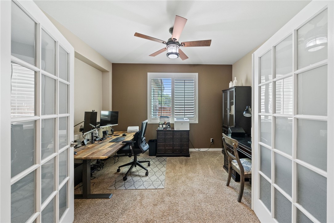
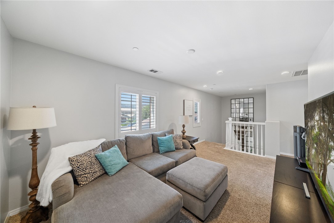
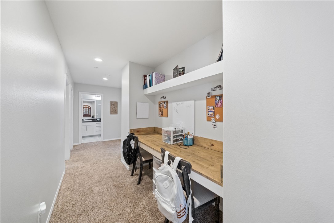
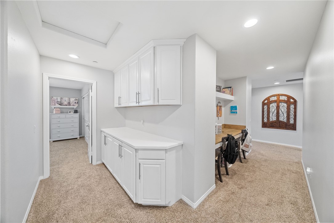
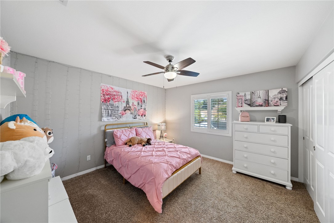
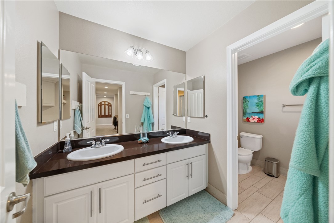
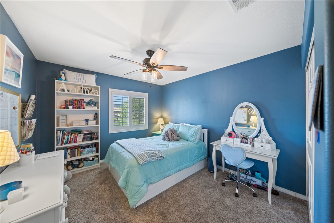
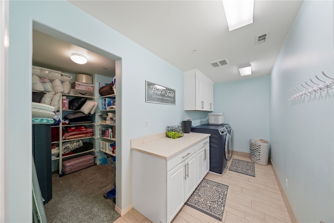
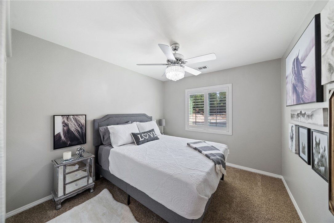
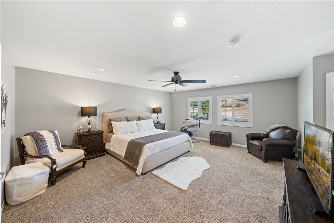
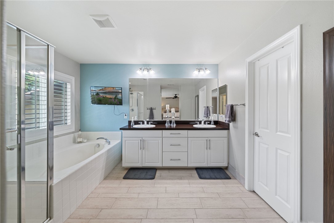
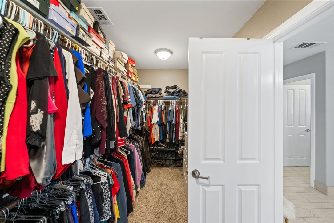
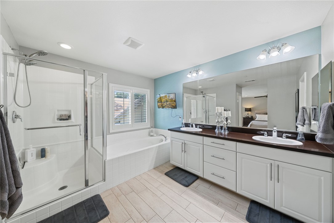
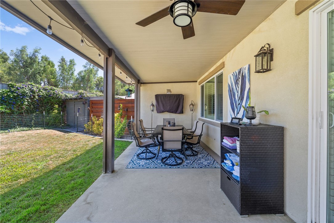
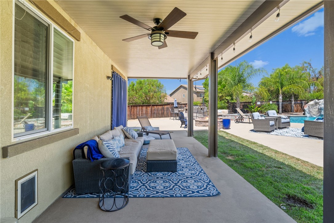
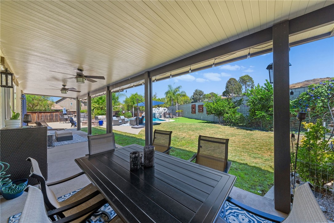
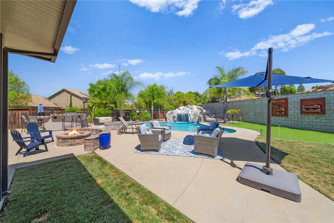
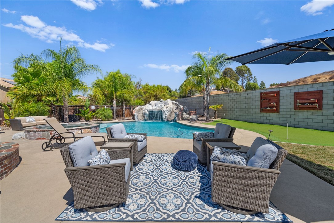
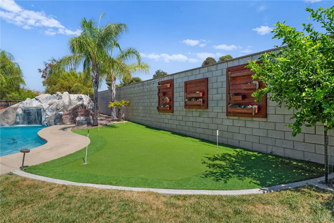
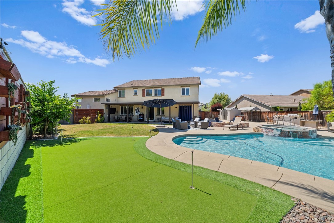
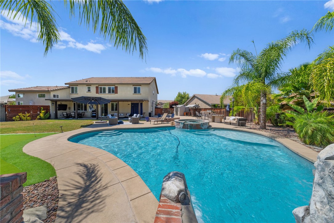
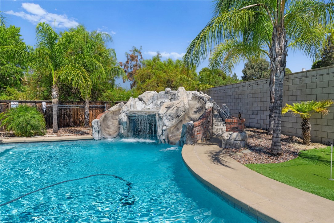
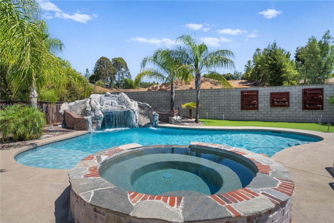
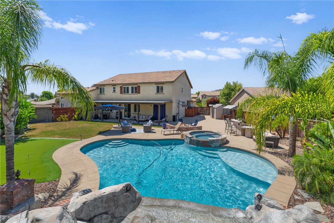
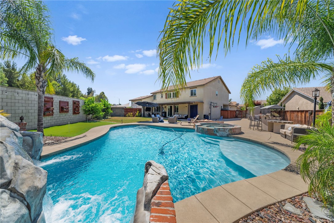
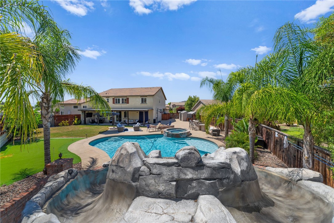
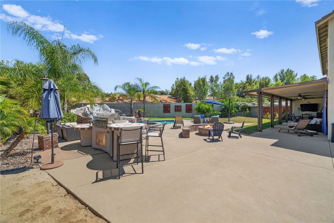
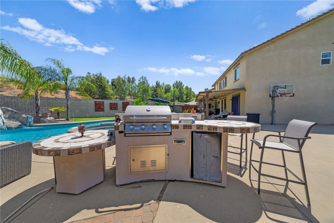
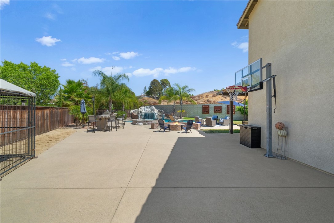
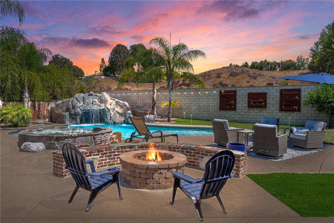
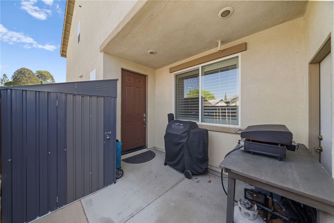
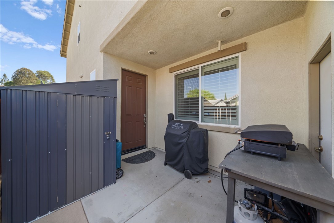
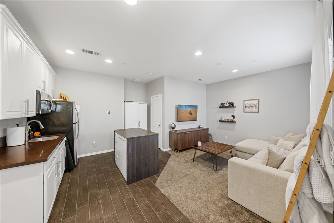
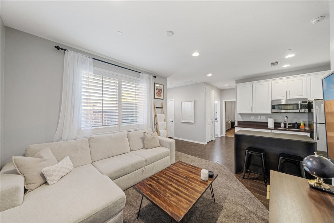
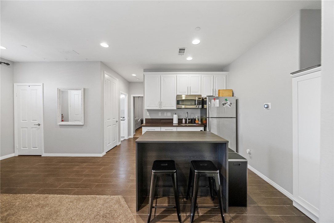
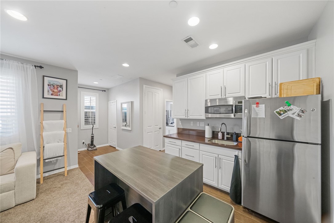
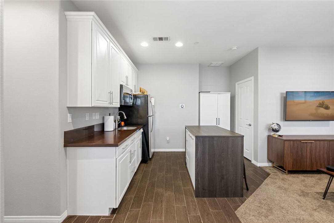
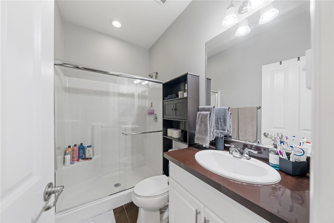
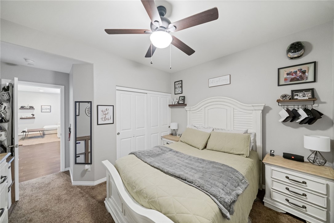
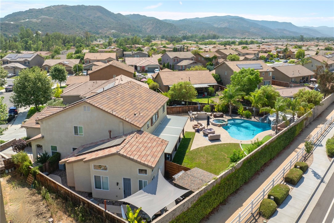
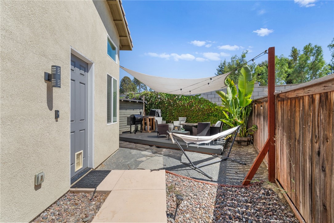
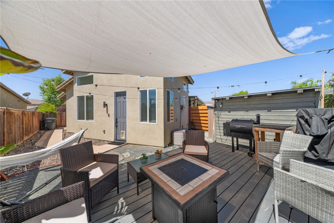
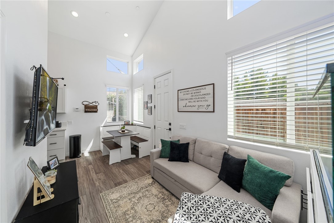
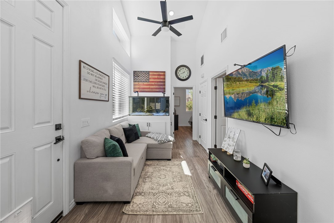
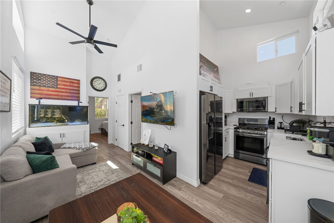
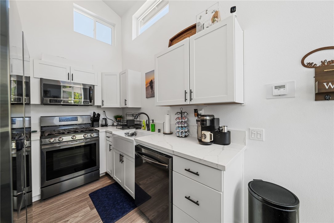
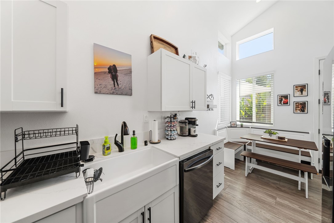
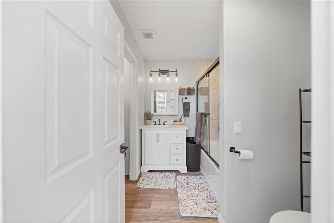
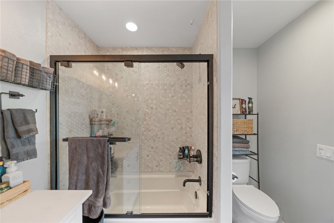
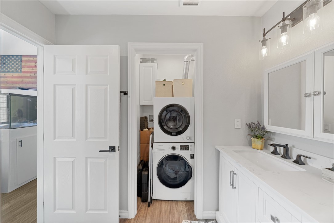
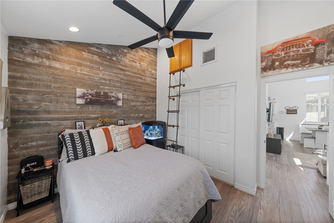
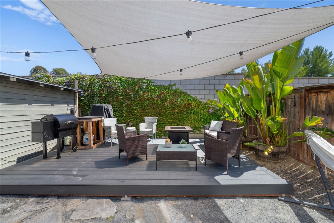
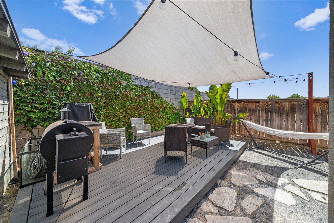
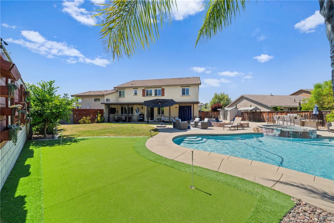
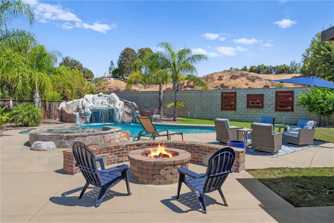
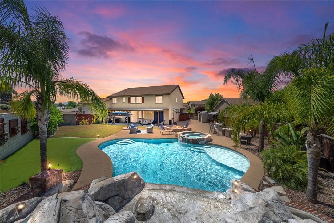


 6965 El Camino Real 105-690, Carlsbad CA 92009
6965 El Camino Real 105-690, Carlsbad CA 92009



